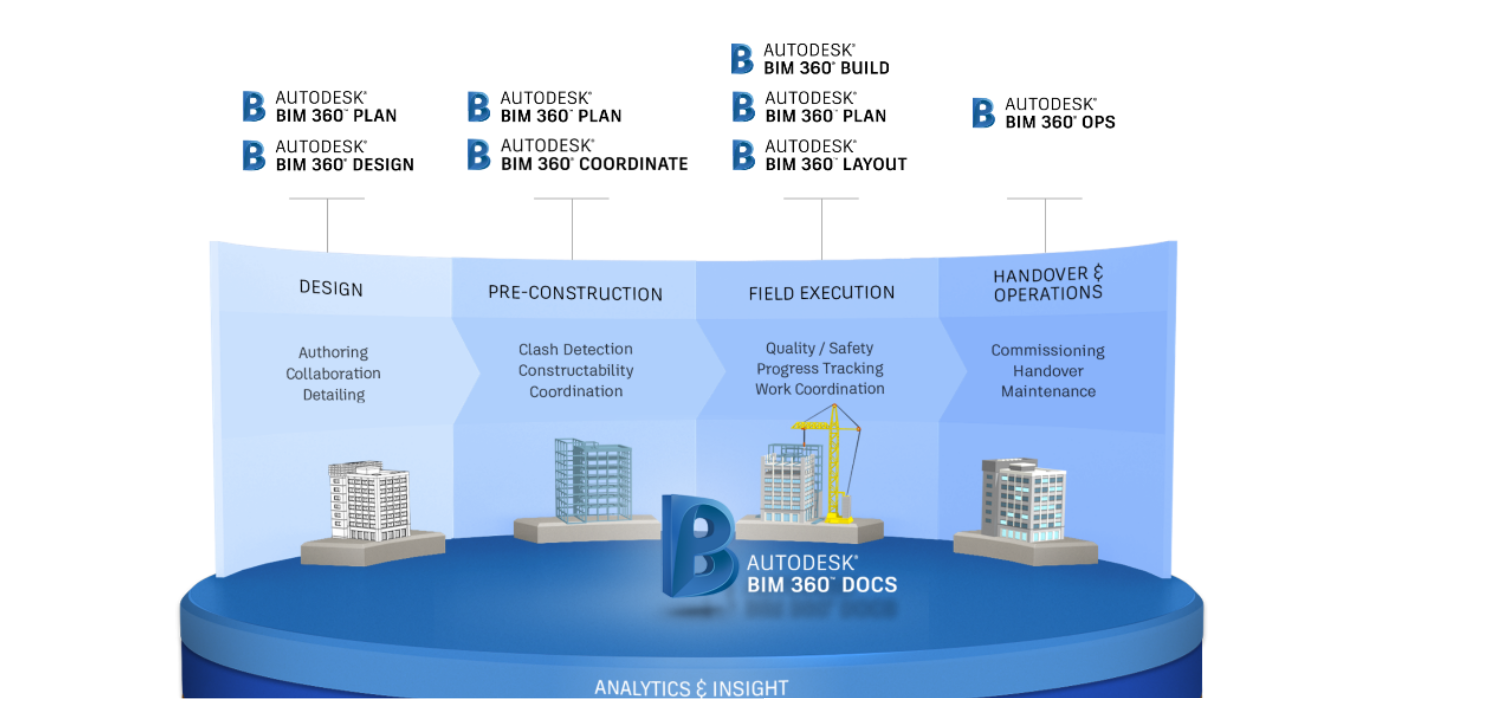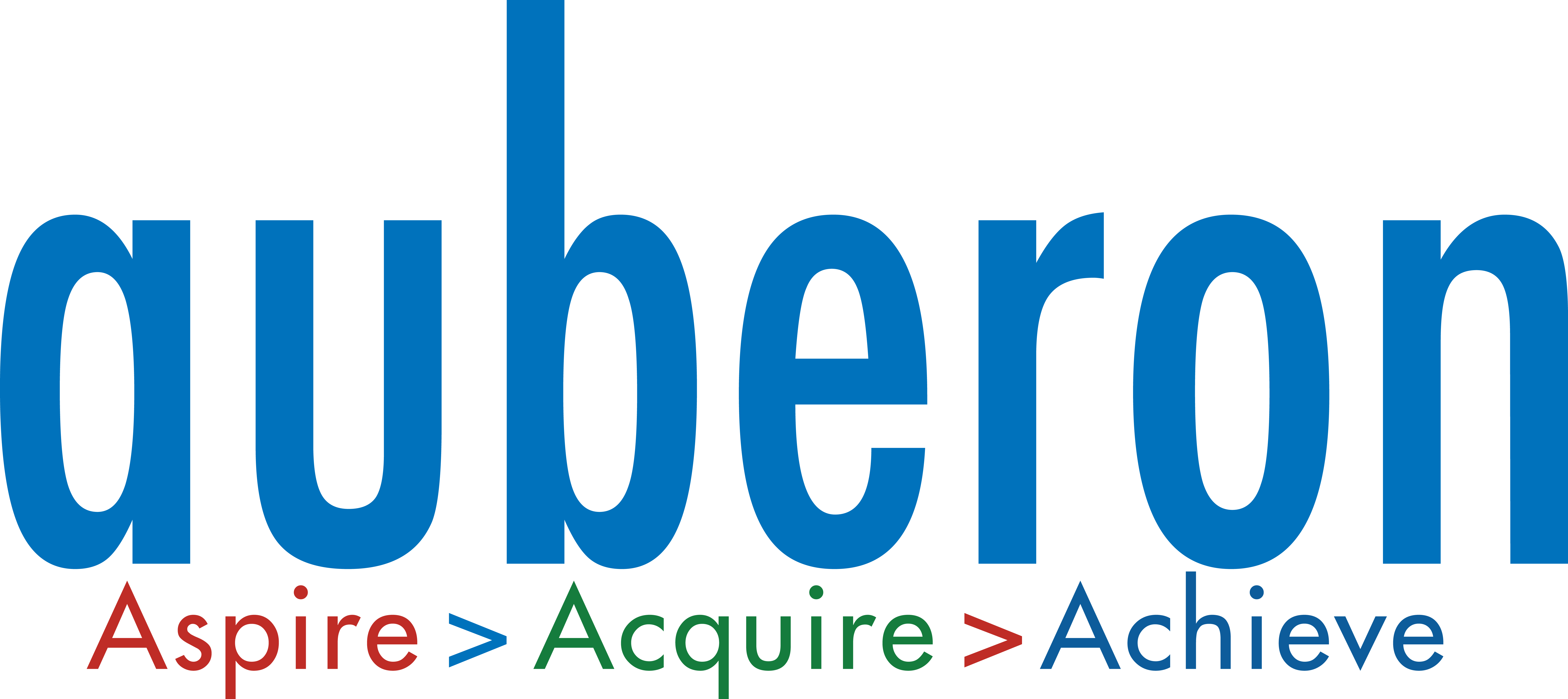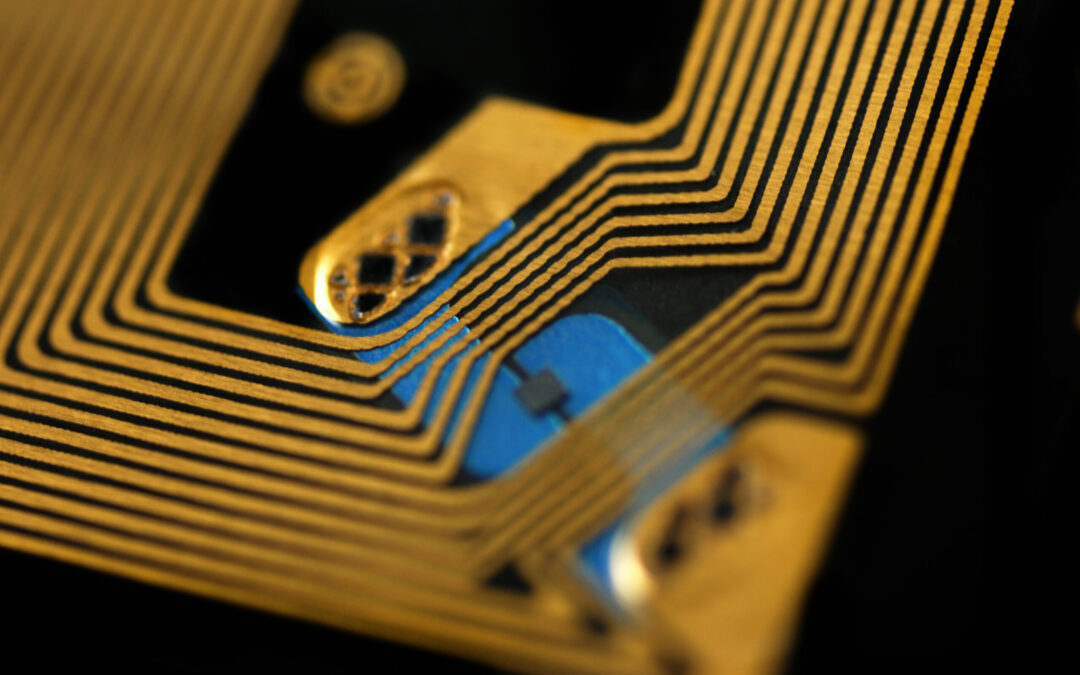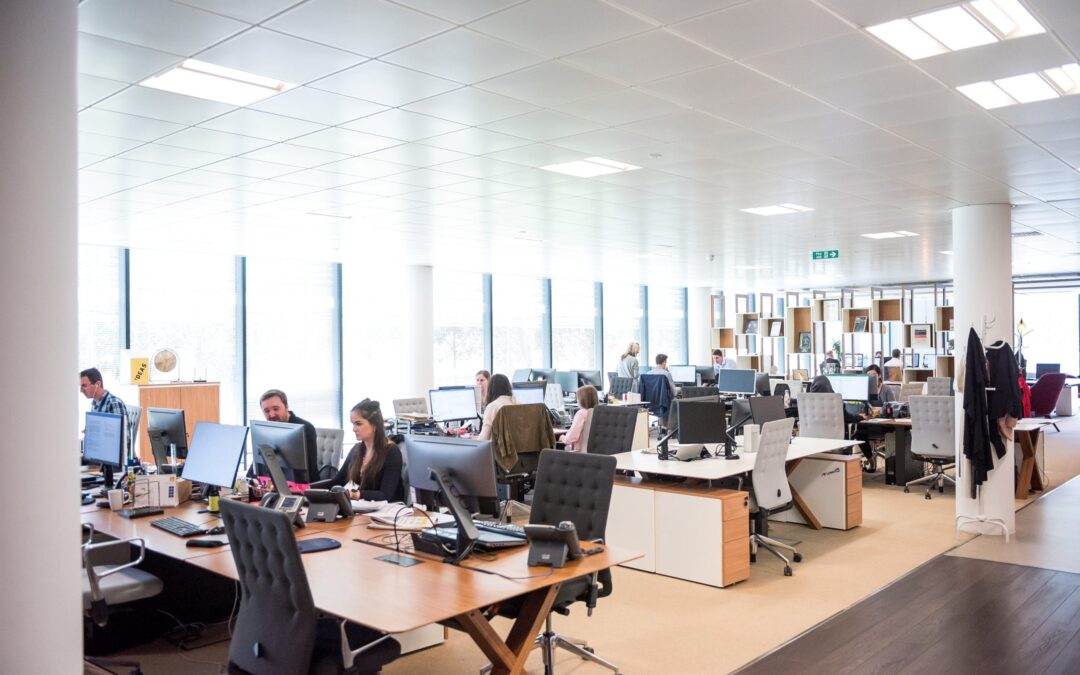Introduction:
In the ever-evolving landscape of construction, efficiency is paramount. Projects are becoming increasingly complex, timelines tighter, and budgets more constrained. In such an environment, leveraging the latest technologies becomes not just an advantage but a necessity. Building Information Modeling (BIM) stands at the forefront of this technological revolution, offering a comprehensive solution to streamline construction projects from conception to completion. At Auberon Technology, we pride ourselves on being leaders in BIM innovation, providing cutting-edge solutions that transform how buildings are designed, constructed, and managed.
What is BIM? BIM is a digital representation of the physical and functional characteristics of buildings. It’s a collaborative process that allows multiple stakeholders to coordinate and exchange information throughout the lifecycle of a building or infrastructure project. By integrating architecture, engineering, and construction data into a unified model, BIM facilitates better decision-making, improves communication, and enhances overall project outcomes.
BIM Levels: Building Information Modeling (BIM) is typically categorized into different levels of maturity, representing the depth and extent of BIM implementation in a project:
Level 0: No collaboration through BIM. Each organization uses its own 2D CAD drawings with no information sharing between parties. Communication occurs through traditional means like emails, phone calls, or physical documents.
Level 1:This involves the production of 3D CAD models by individual organizations. These models are not necessarily shared or coordinated among stakeholders. Information exchange might occur in a structured format, such as PDF or electronic data exchange, but it’s often limited.
Level 2: Characterized by collaborative working where all stakeholders use their own 3D CAD models, shared in a common data environment (CDE). Information exchange is more structured and standardized.
Level 3: Represents full collaboration and integration between all stakeholders in a project. A single shared project model is hosted in a centralized CDE, allowing real-time collaboration and coordination throughout the project lifecycle. Level 3 BIM often involves advanced technologies like cloud computing, mobile devices, and integrated project delivery methods. At Auberon Technology, we guide our clients through each BIM level, ensuring they achieve maximum efficiency and collaboration at every stage of their projects. 
Implications of BIM in Different Industries:
Construction Industry: BIM revolutionizes the construction sector by providing a collaborative platform for architects, engineers, contractors, and stakeholders to work together. It enhances project coordination, reduces errors, and improves efficiency throughout the construction lifecycle.
Architecture and Design: BIM allows architects and designers to create detailed 3D models of buildings, facilitating better visualization and understanding of design concepts. It streamlines the design process, improves communication with clients, and enables more accurate documentation of design intent. Additionally, BIM helps architects optimize building performance through energy analysis and sustainability assessments.
Engineering: BIM enhances engineering processes by providing a comprehensive digital representation of infrastructure projects. It enables engineers to simulate complex systems, analyze structural integrity, and optimize designs for performance and cost-effectiveness. BIM also facilitates collaboration between different engineering disciplines, such as civil, mechanical, and electrical engineering.
Facility Management: BIM extends its benefits beyond the construction phase into facility management. By integrating detailed information about building components, systems, and maintenance schedules into the BIM model, facility managers can efficiently manage operations, maintenance, and renovations. BIM-based facility management improves asset performance, reduces downtime, and enhances occupant satisfaction. Auberon Technology takes this a step further with the integration of BIM into our CMMS system, Optima. This integration offers a comprehensive solution for facility managers.
Real Estate Development: BIM supports real estate developers in project planning, visualization, and marketing. It enables developers to create virtual models of proposed developments, helping stakeholders visualize the final product and make informed decisions. BIM also facilitates coordination between developers, architects, and construction teams, leading to smoother project execution and reduced risk.
Manufacturing and Fabrication: BIM is increasingly being utilized in the manufacturing and fabrication industries to optimize production processes and streamline supply chain management. It enables manufacturers to create digital prototypes of products, improve manufacturing workflows, and integrate with Building Product Models (BPM) for seamless collaboration with construction projects.
BIM Comprehensive Solutions:
3D Modeling: The foundation of BIM, representing the physical and spatial characteristics of a building or infrastructure project in three dimensions. It allows stakeholders to visualize the project from different perspectives and understand its spatial relationships.
4D Modeling: Adds the dimension of time to the 3D model, allowing for the visualization and simulation of construction sequencing and scheduling. By integrating project scheduling data with the 3D model, stakeholders can visualize how the project will progress over time, identify potential clashes or delays, and optimize construction workflows.
5D Modeling: Adds the dimension of cost to the 3D model, enabling stakeholders to associate cost information with individual components or elements of the building or infrastructure project. By integrating cost data with the 3D model, stakeholders can perform cost estimations, track project expenses, and analyze the financial implications of design decisions throughout the project lifecycle.
Clash Detection: A crucial feature in BIM software that helps identify conflicts or clashes between different building elements within a 3D model. These clashes could include structural components intersecting with ductwork, pipes conflicting with electrical conduits, or any other spatial conflicts that could arise during the construction phase. The BIM software analyzes the 3D model and highlights these clashes, enabling stakeholders to resolve them before they become costly issues during construction. Auberon Technology’s BIM solutions include advanced clash detection capabilities to prevent costly construction errors.
Scan to BIM: A process where point cloud data obtained from 3D laser scanning of existing buildings or sites is converted into a BIM-compatible format. This process involves registering and aligning multiple scans to create a comprehensive 3D representation of the existing conditions.
As-built Verification: This involves comparing the actual constructed elements of a building or infrastructure project to the as-designed BIM model to ensure that they match accurately. BIM software facilitates this process by enabling users to overlay design information onto point cloud data or photographs taken on-site, allowing for precise verification of construction progress against the original design intent. Auberon Technology’s as-built verification services ensure that projects are completed to the highest standards of accuracy.
Case Study: Sheikh Shakhbout Medical City (SSMC) In the dynamic landscape of healthcare infrastructure, Sheikh Shakhbout Medical City (SSMC) sought innovative solutions to enhance its operations, leading to the implementation of Auberon Technology’s BIM system. Tailored to the unique needs of the medical facility, Auberon’s BIM system offered solutions such as 5D modeling, clash detection, and as-built verification. These tools revolutionized SSMC’s operations, providing unparalleled insight into project lifecycles, facilitating seamless coordination among various systems, and ensuring precision in construction documentation. The results were transformative: enhanced collaboration, significant cost savings through proactive decision-making, and improved asset management. Auberon Technology’s BIM implementation at SSMC exemplifies the potential of technology to drive efficiency, collaboration, and excellence in healthcare facility management.  Conclusion: The fascination with BIM models stems from their ability to transform the construction and facility management landscape. By providing a comprehensive, accurate, and collaborative platform, BIM enhances the efficiency, sustainability, and overall success of building projects. As technology continues to advance, the potential of BIM will only grow, making it an indispensable tool for the future of the built environment.
Conclusion: The fascination with BIM models stems from their ability to transform the construction and facility management landscape. By providing a comprehensive, accurate, and collaborative platform, BIM enhances the efficiency, sustainability, and overall success of building projects. As technology continues to advance, the potential of BIM will only grow, making it an indispensable tool for the future of the built environment.
Whether you’re an architect, engineer, contractor, or facility manager, embracing BIM models can unlock a world of possibilities, driving innovation and excellence in your projects. At Auberon Technology, we are dedicated to helping you navigate this transformative journey with our comprehensive BIM services and proven track record of success.










